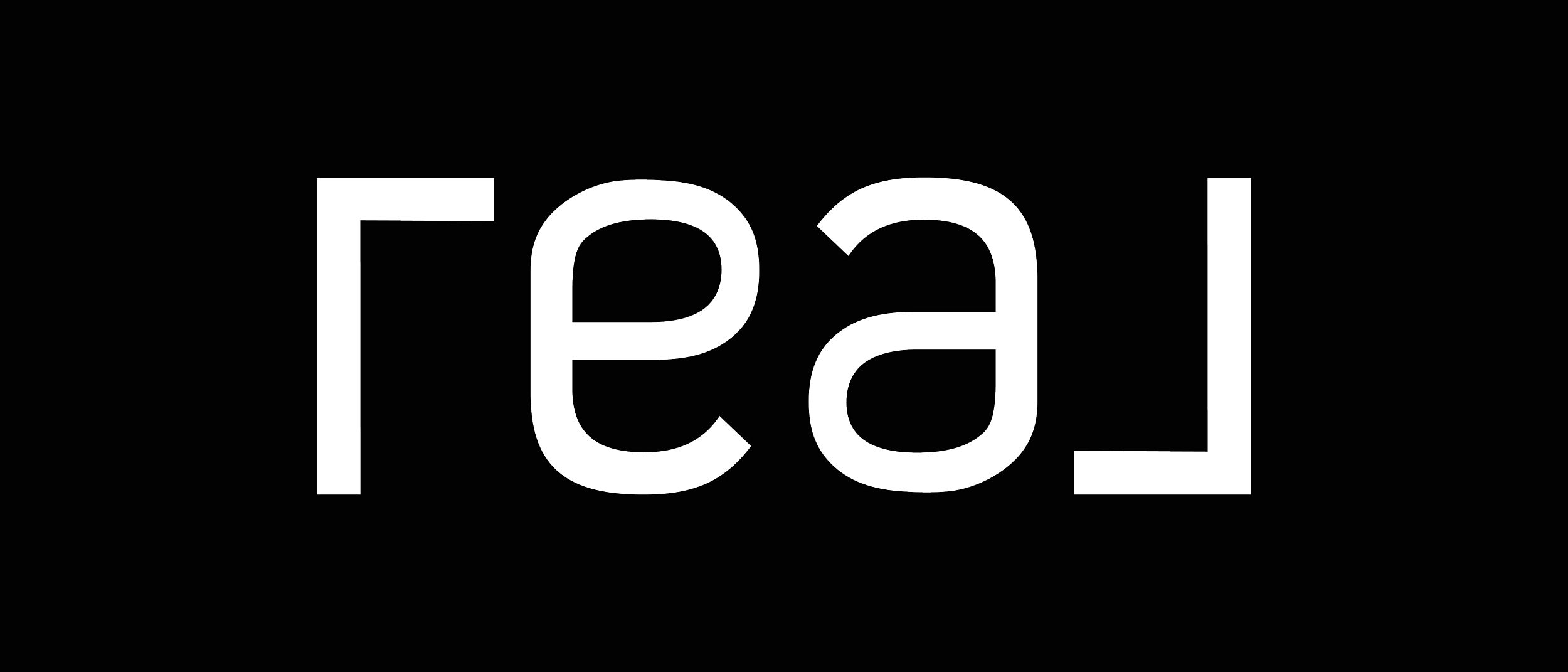5 Beds
5 Baths
6,438 SqFt
5 Beds
5 Baths
6,438 SqFt
OPEN HOUSE
Sat Aug 16, 1:00pm - 4:00pm
Key Details
Property Type Single Family Home
Sub Type Single Family Residence
Listing Status Active
Purchase Type For Sale
Square Footage 6,438 sqft
Price per Sqft $1,374
MLS Listing ID 813167
Style Barndominium,Cottage,Estate,Modern,Post Modern
Bedrooms 5
Full Baths 4
Half Baths 1
HOA Fees $10,000/ann
HOA Y/N Yes
Rental Info No
Year Built 2007
Annual Tax Amount $61,303
Lot Size 85.510 Acres
Acres 85.51
Property Sub-Type Single Family Residence
Source onekey2
Property Description
Accepting Starting Bids Through 3 September.
Starting Bids Expected Between $1.5M–$3.5M.
The submission of a starting bid can earn you up to a 50% reduction in buyer's premium.
An extraordinary architectural masterpiece awaits at The Bald Mountain Estate, commanding eighty-five pristine acres atop Columbia County's highest peaks. This four-building contemporary compound epitomizes Hudson Valley luxury with post-and-beam construction, floor-to-ceiling glass walls, and steel accents creating rustic elegance. The open-concept primary residence showcases three fireplaces, reclaimed wood floors, and gallery maple staircase, while automated garage doors blend indoor-outdoor living. Two custom guest houses, workshop, and Savant smart home technology complete this sanctuary. Private trails wind through diverse topography culminating at an additional building site, offering panoramic views of the Catskill, Berkshire, and Taconic Mountain Ranges. This entirely unique offering exemplifies unmatched privacy minutes from world-class dining and cultural attractions.
Location
State NY
County Columbia County
Rooms
Basement Finished, See Remarks, Walk-Out Access
Interior
Interior Features First Floor Full Bath, Beamed Ceilings, Breakfast Bar, Built-in Features, Cathedral Ceiling(s), ENERGY STAR Qualified Door(s), Entertainment Cabinets, Entrance Foyer, High Ceilings, High Speed Internet, In-Law Floorplan, Kitchen Island, Primary Bathroom, Natural Woodwork, Open Kitchen, Pantry, Smart Thermostat, Sound System, Speakers, Wired for Sound
Heating Forced Air, Oil, Propane, Radiant, Radiant Floor
Cooling Central Air
Flooring Concrete, Hardwood, Reclaimed Wood
Fireplaces Number 5
Fireplaces Type Bedroom, Family Room, Living Room, Wood Burning, Wood Burning Stove
Fireplace Yes
Appliance Cooktop, Dishwasher, Electric Water Heater, Freezer, Gas Range, Microwave, Oven, Refrigerator, Stainless Steel Appliance(s), Wine Refrigerator
Laundry In Basement, Laundry Room, Multiple Locations
Exterior
Exterior Feature Garden, Lighting
Parking Features Driveway, Garage, Heated Garage, Private
Garage Spaces 3.0
Fence Partial
Utilities Available Cable Available, Electricity Connected, Phone Connected, Propane, Trash Collection Private, Water Connected
View Mountain(s), Panoramic, Trees/Woods
Garage true
Private Pool Yes
Building
Lot Description Garden, Landscaped, Part Wooded, Private, Rolling Slope, Secluded, See Remarks, Views, Wooded
Foundation Pillar/Post/Pier, Block, Other
Sewer Septic Tank
Water Well
Level or Stories Tri-Level
Structure Type Clapboard
Schools
Elementary Schools Taconic Hills Elementary School
Middle Schools Taconic Hills Junior/Senior High
High Schools Taconic Hills
School District Taconic Hills
Others
Senior Community No
Special Listing Condition None
"My job is to find and attract mastery-based agents to the office, protect the culture, and make sure everyone is happy! "






